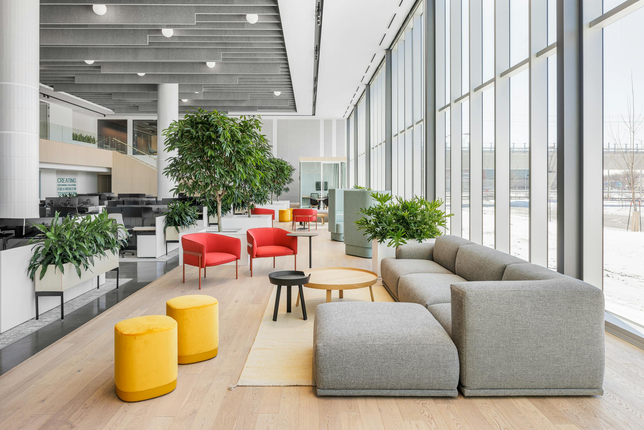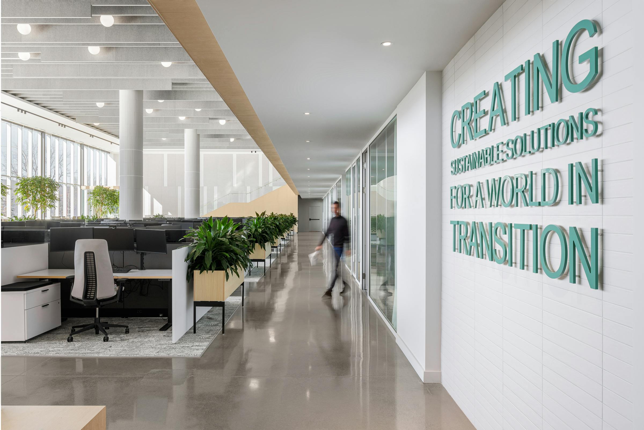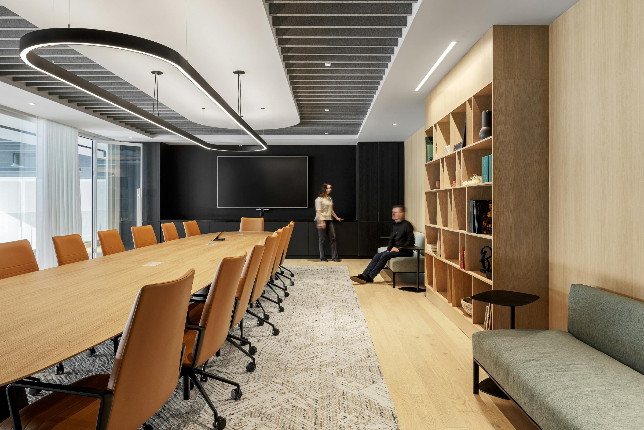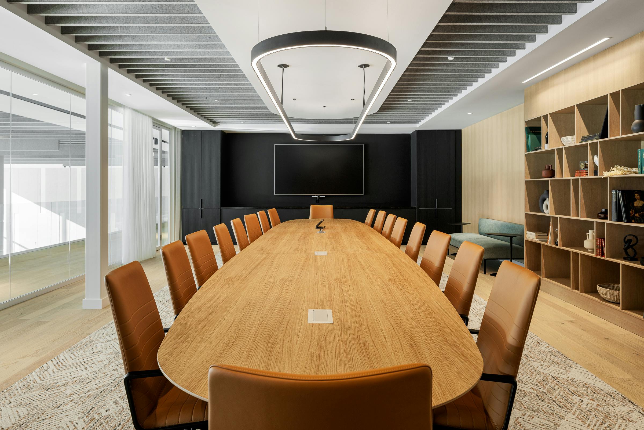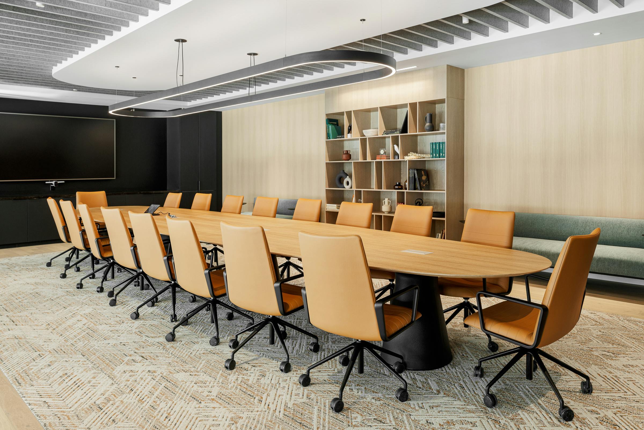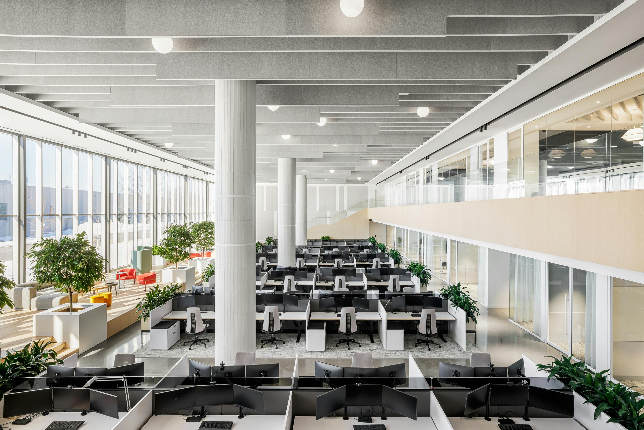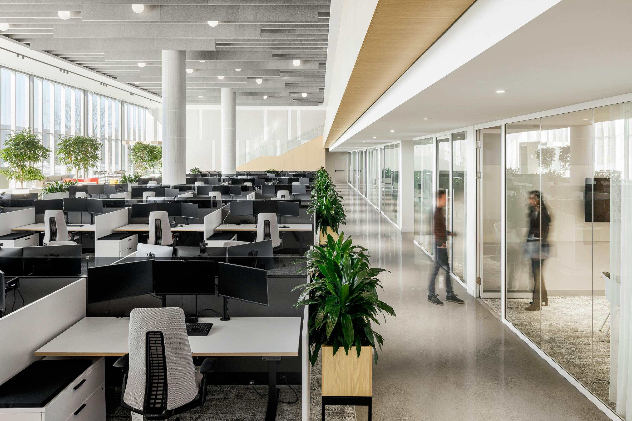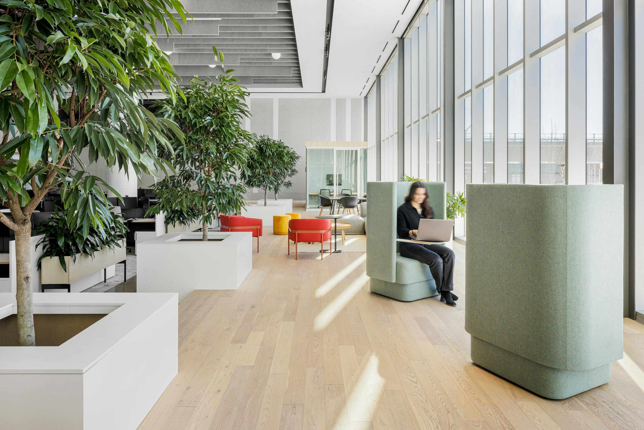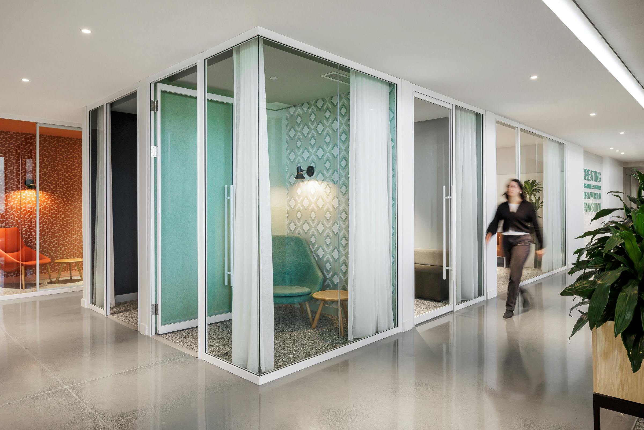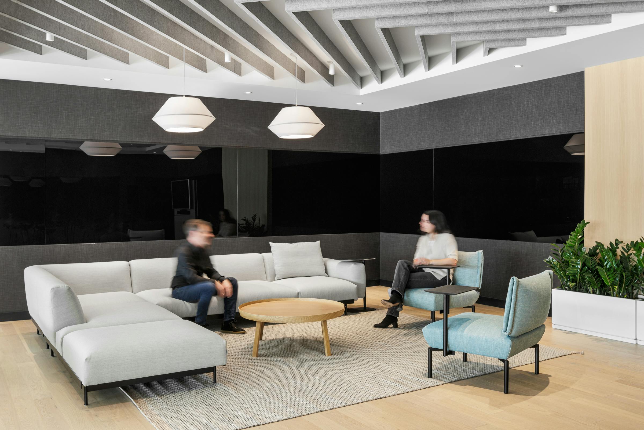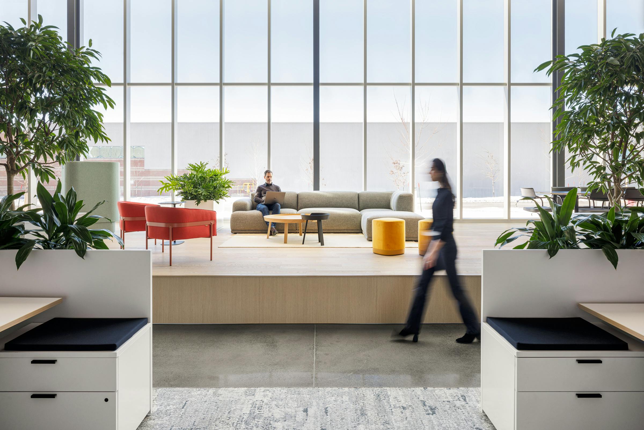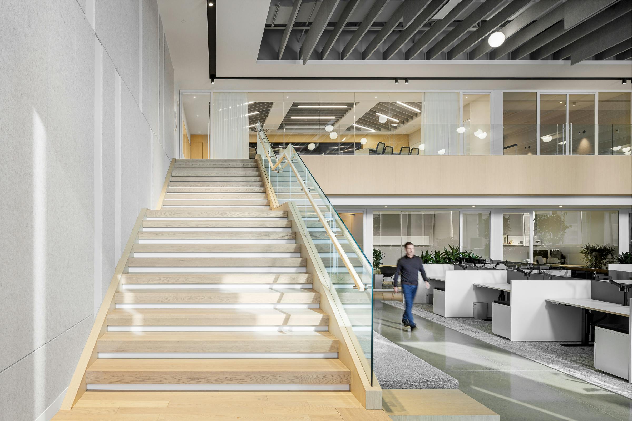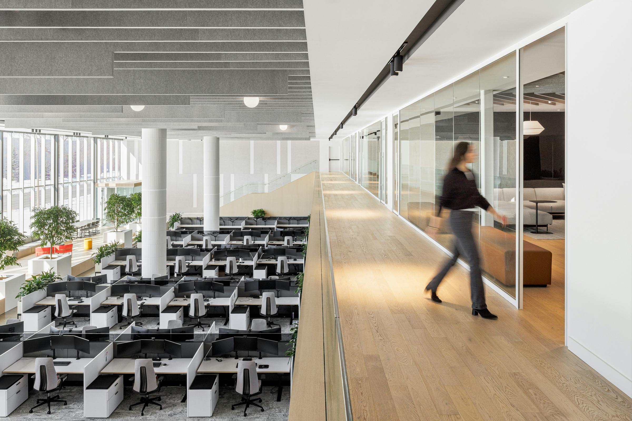
Targray
Kirkland
Client
Year
2024
Partners
Service
Photograph of a redesigned workspace: a luminous transformation of a former warehouse for Targray’s offices in Kirkland, by Métaphore Design
Mandate
Architectural photography commission to document the transformation of a windowless warehouse into bright and inspiring offices. A bold project by Métaphore, where design, well-being, and environmental commitment come to life in an innovative and sustainable workspace.
