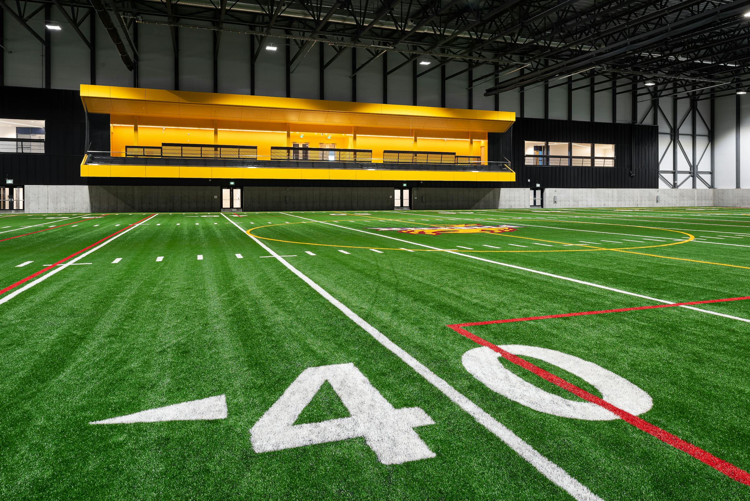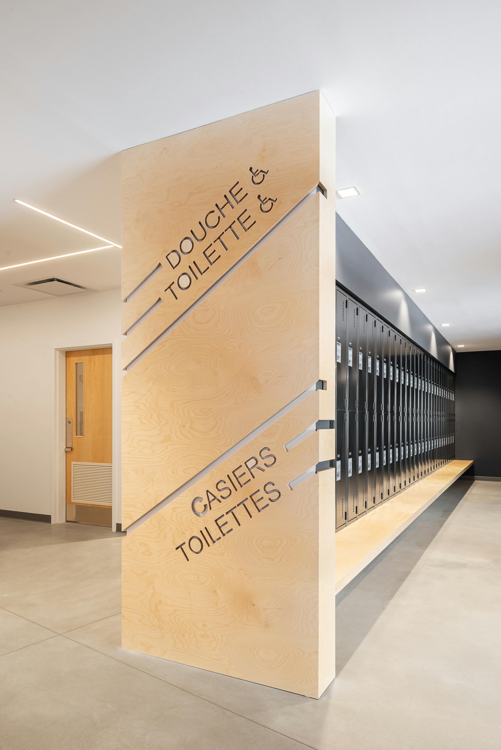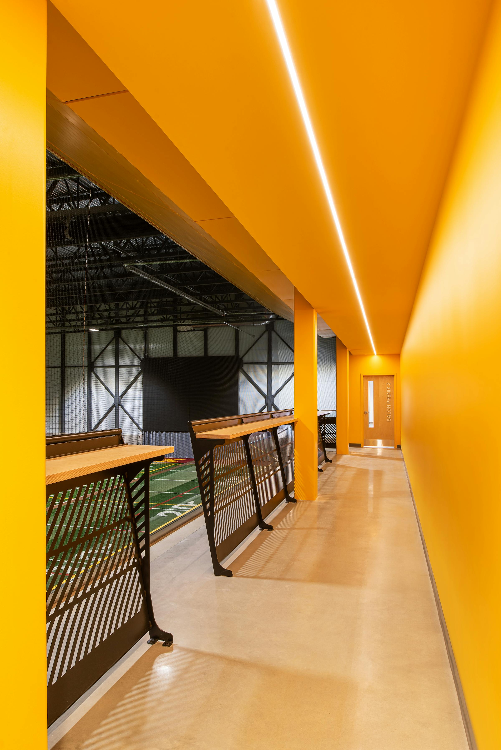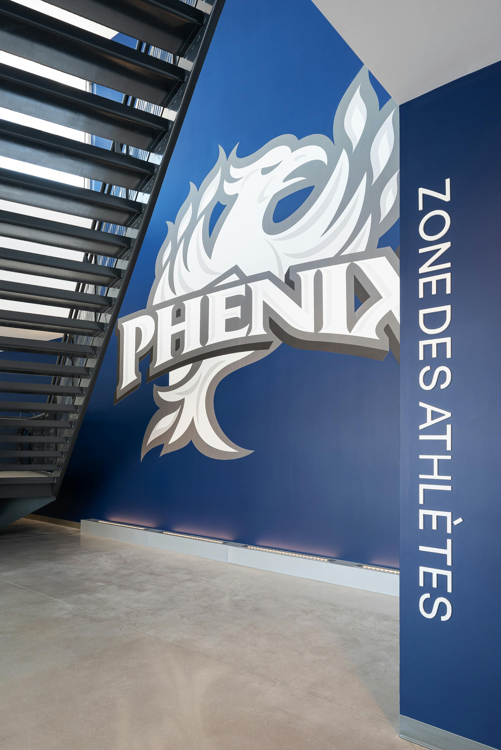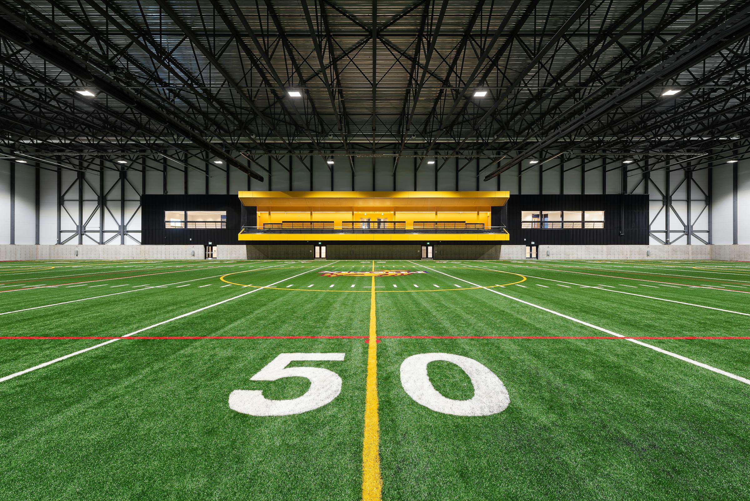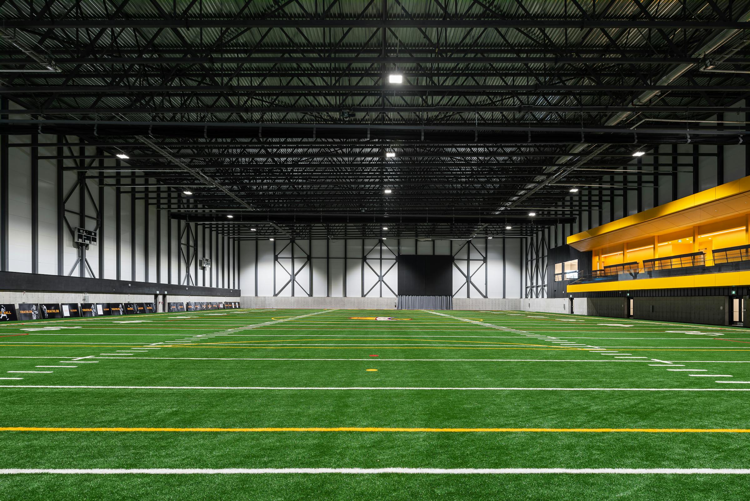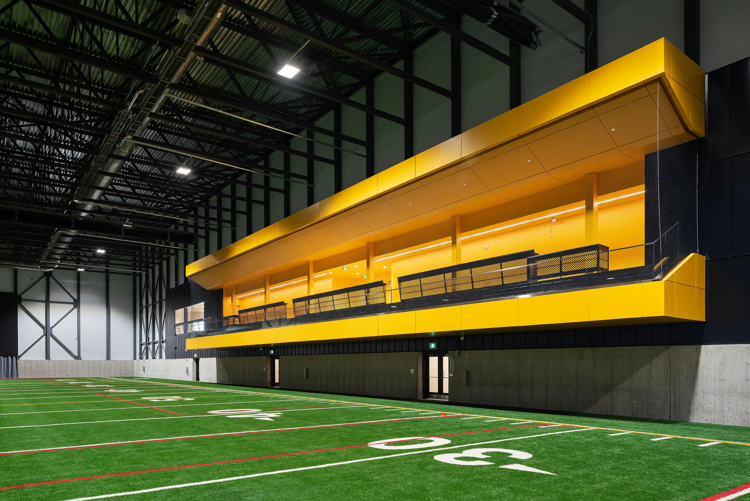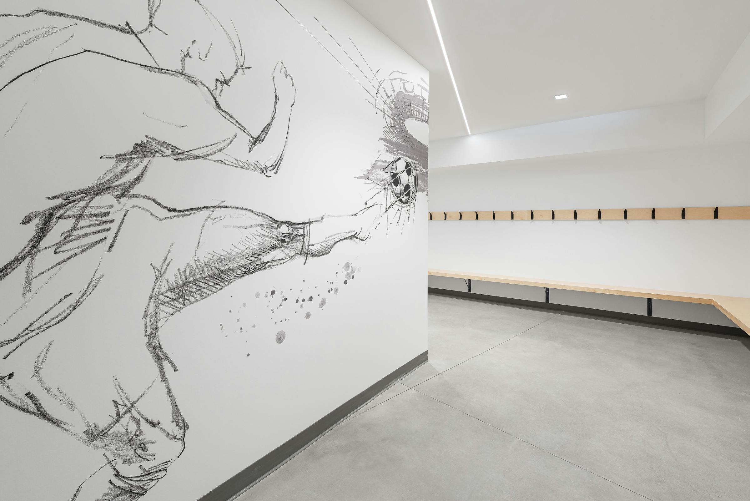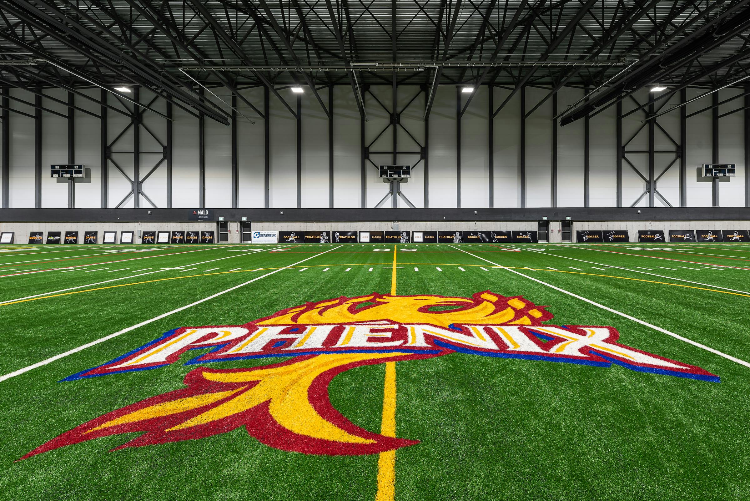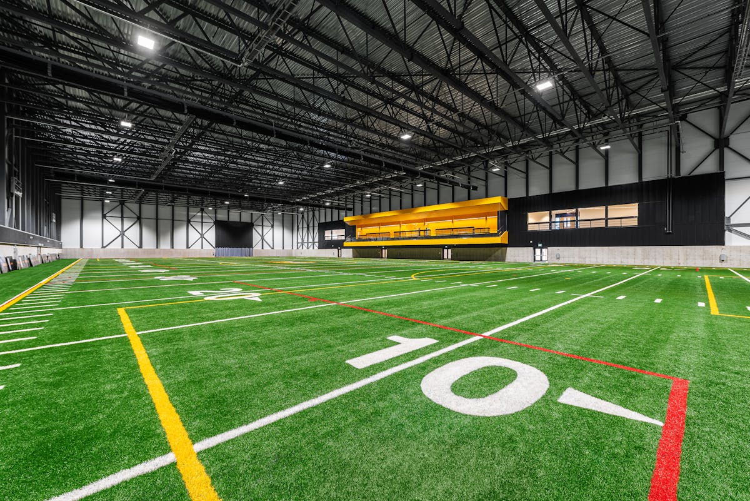
Collège Esther-Blondin Soccerplex
Saint-Jacques
Client
Year
2020
Partner
Service
The Esther-Blondin College Soccerplex, designed by TLA Architects, is a 6,700 m² multifunctional sports center located in Saint-Jacques, in the Lanaudière region.
Mandate
Architectural photography of the Esther-Blondin Soccerplex in Quebec, capturing the modernity, functionality, and scale of the sports spaces designed by TLA Architects.
