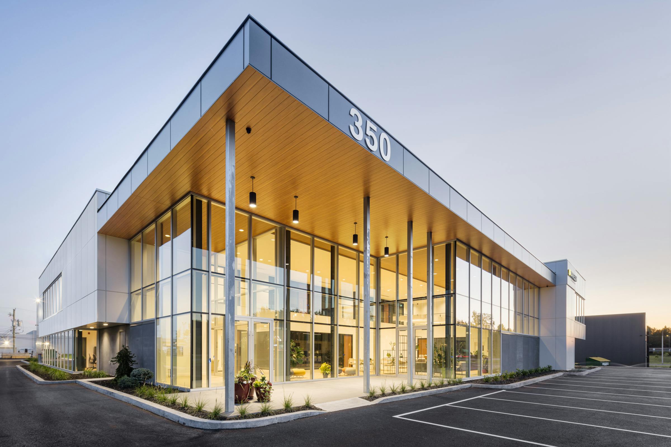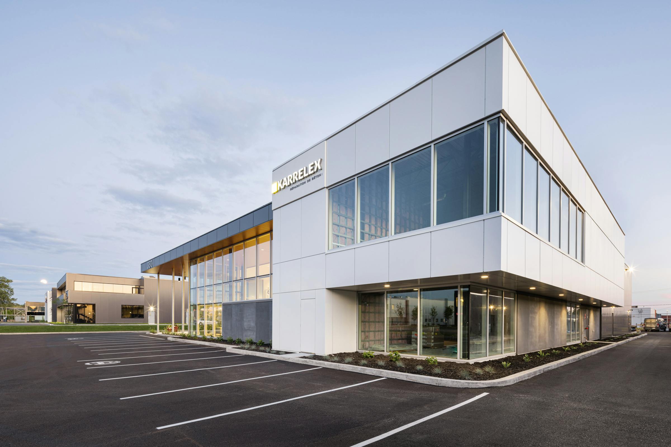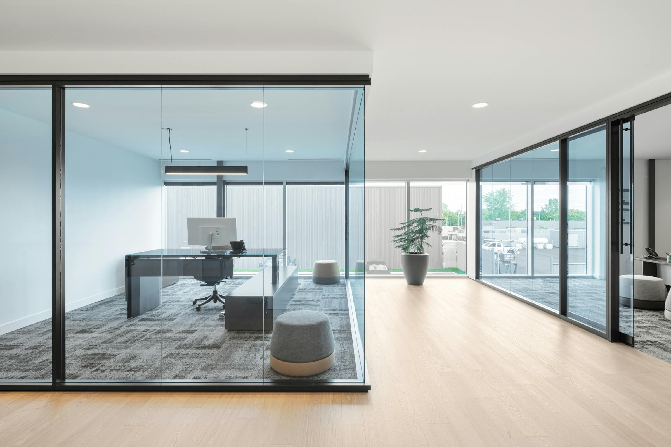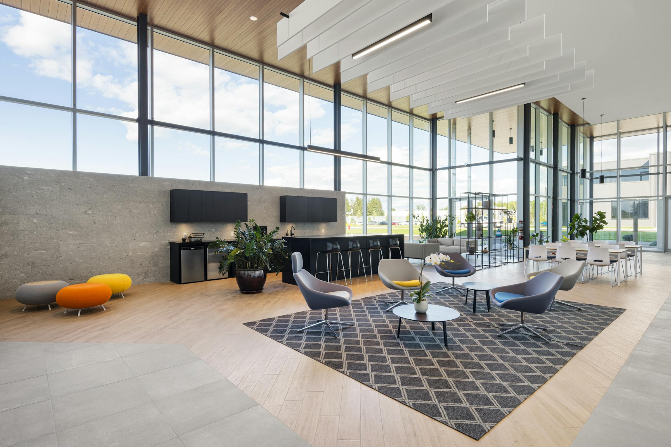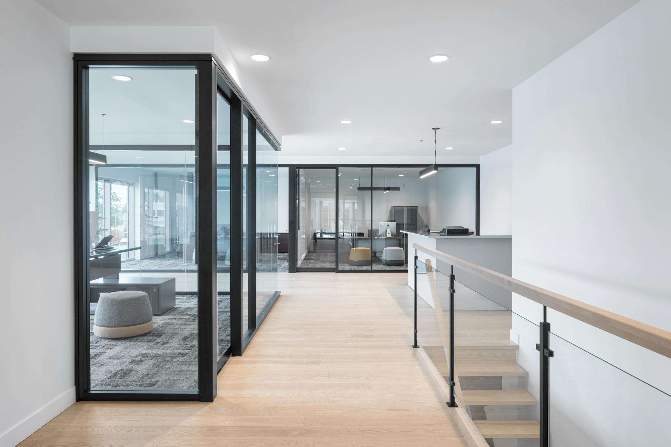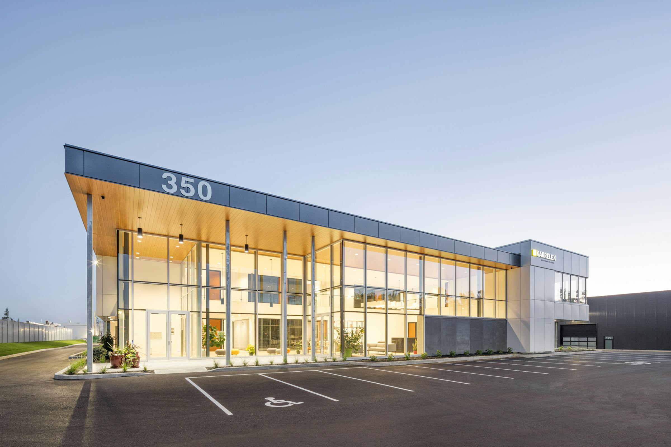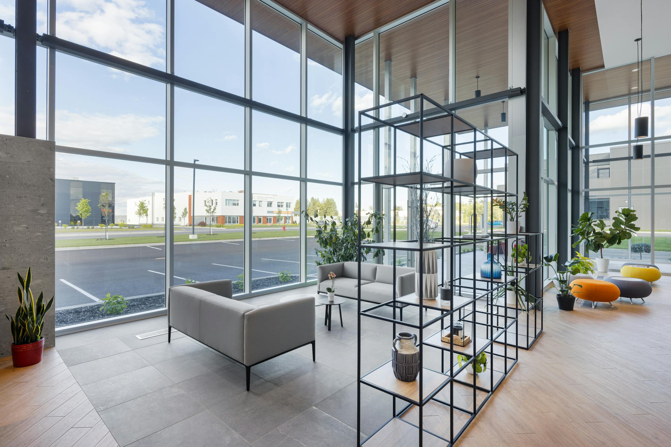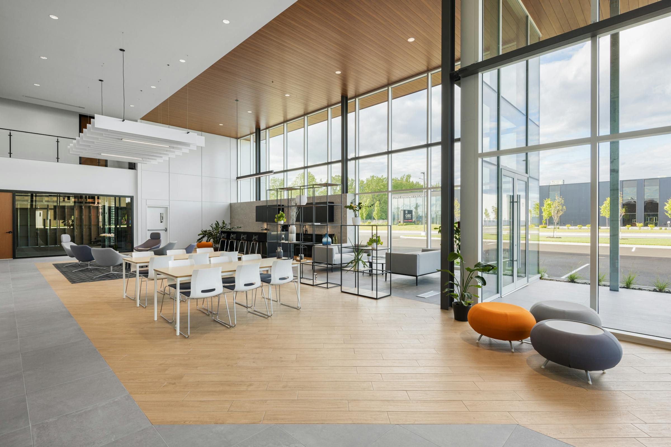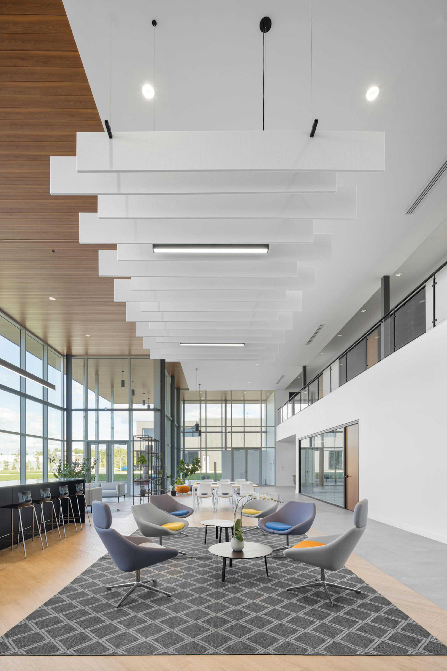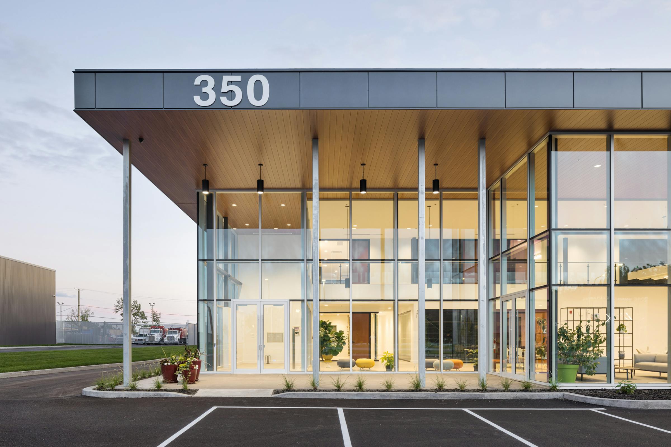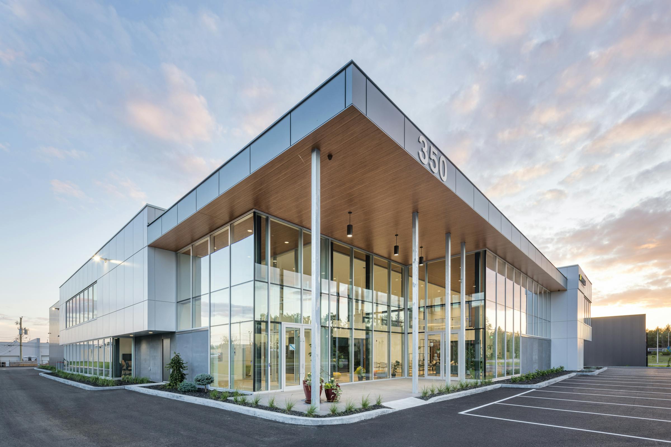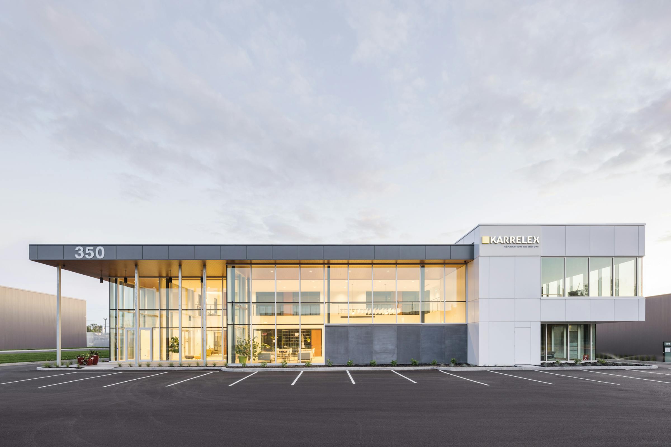
A building with a strong identity designed by DMA Architectes, where offset volumes and natural light create a vibrant, warm and collaborative space.
Mandate
I captured the design by DMA Architectes, combining heterogeneous volumes and distinct materials. The bright, glass-enclosed entrance acts as a welcoming space for interaction. Three independent, spacious, and functional industrial suites are connected by open and flexible common areas.
