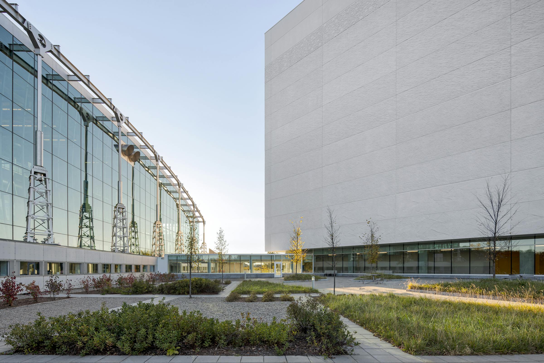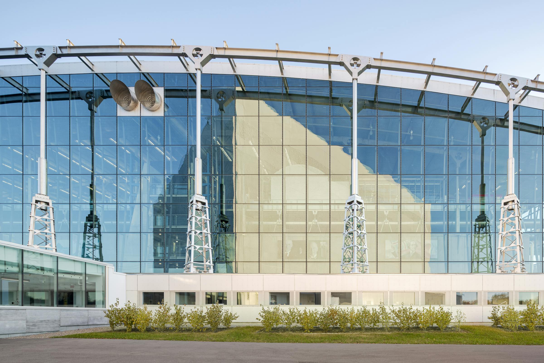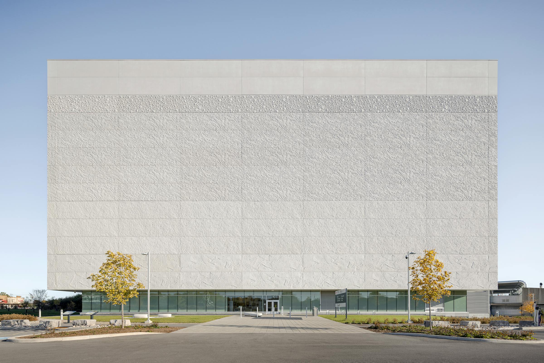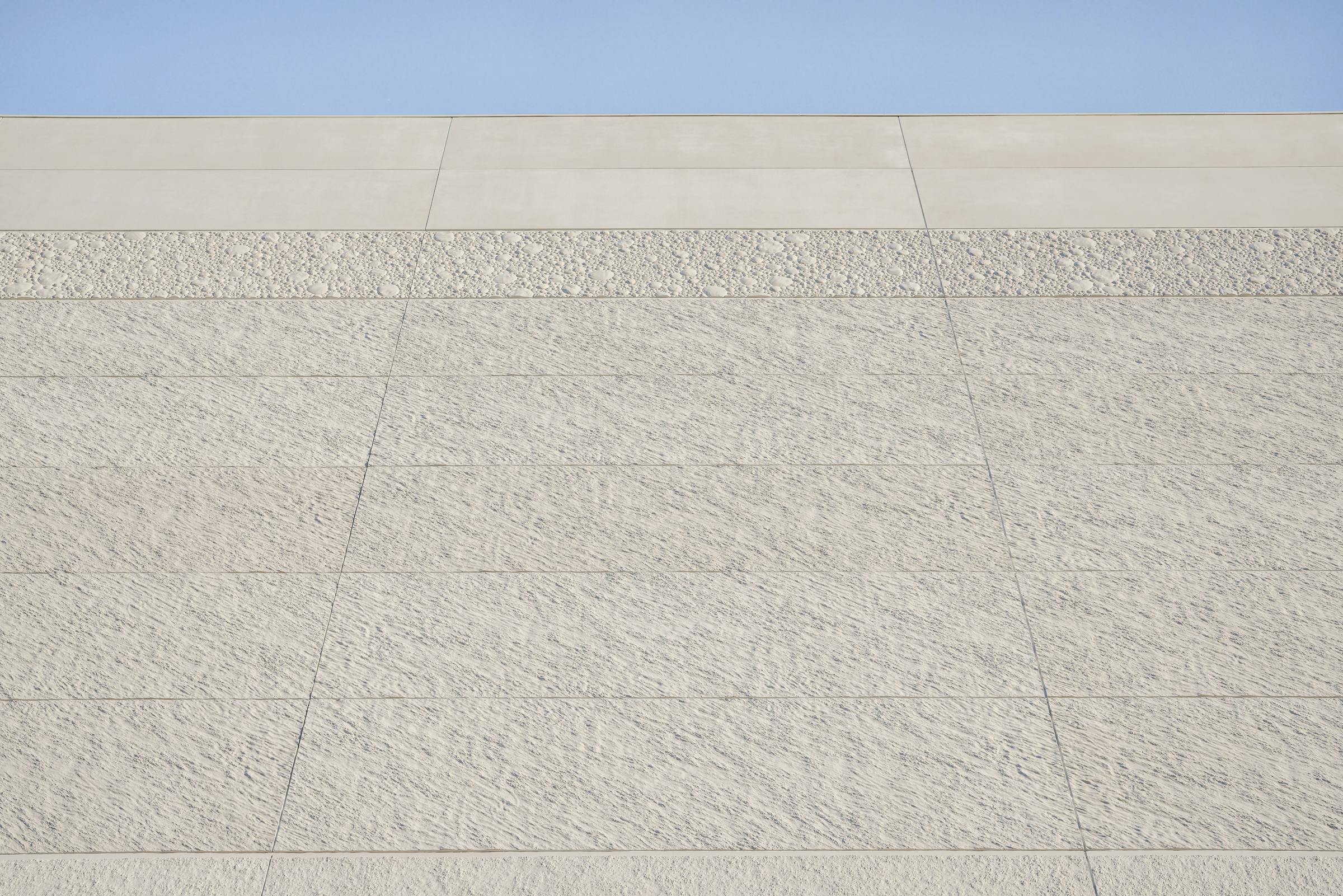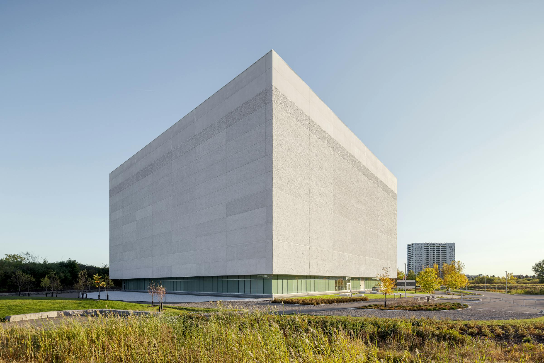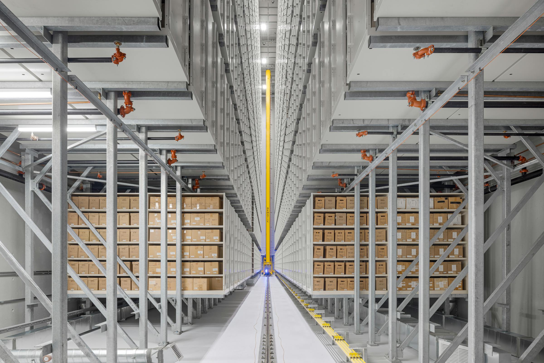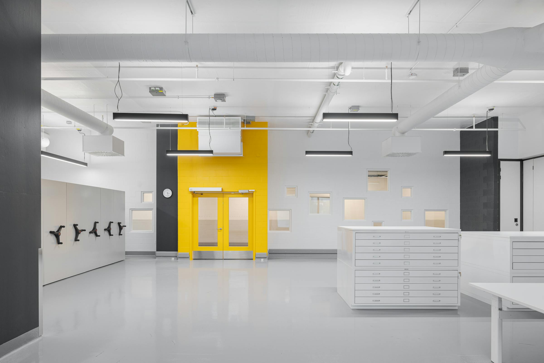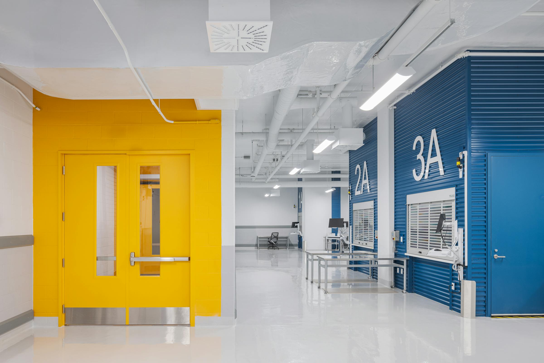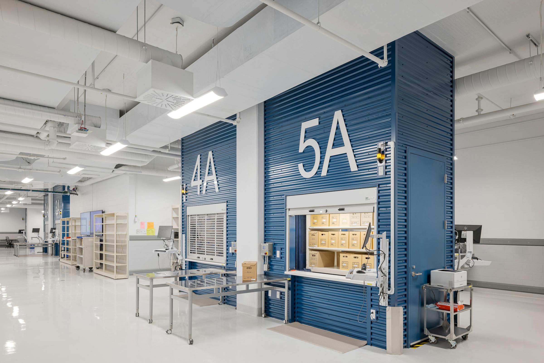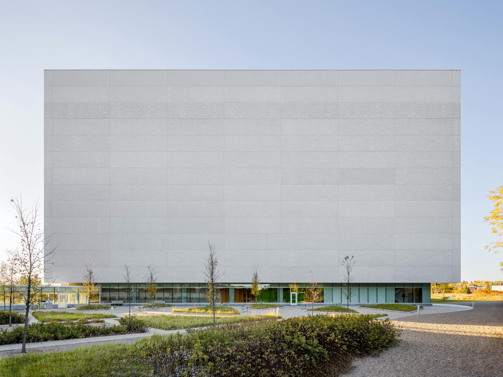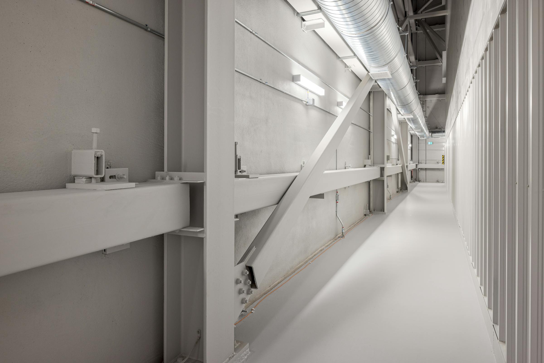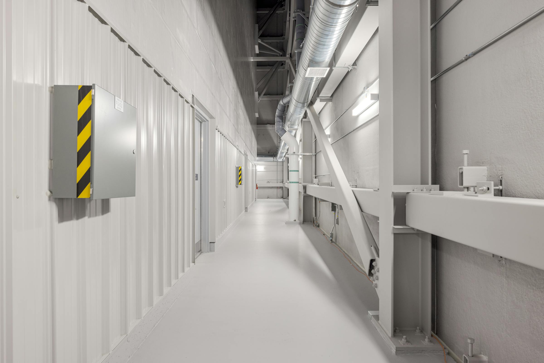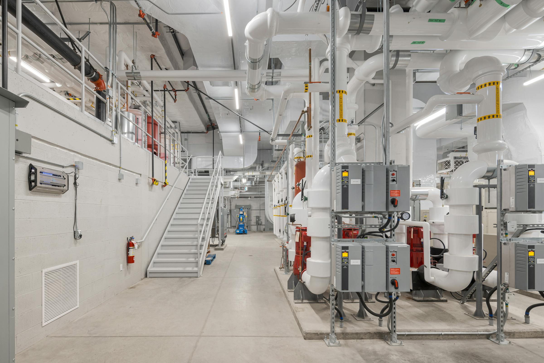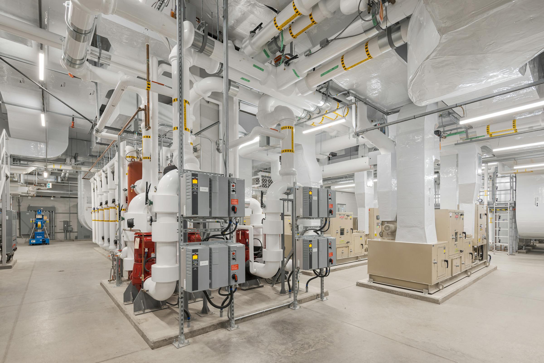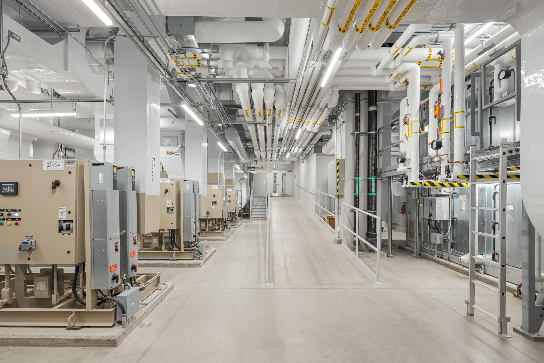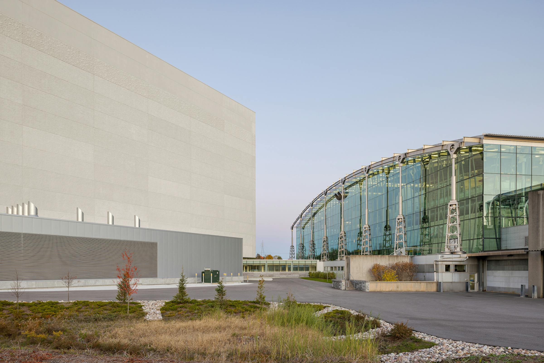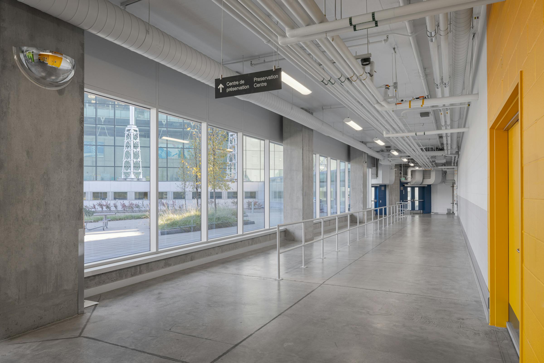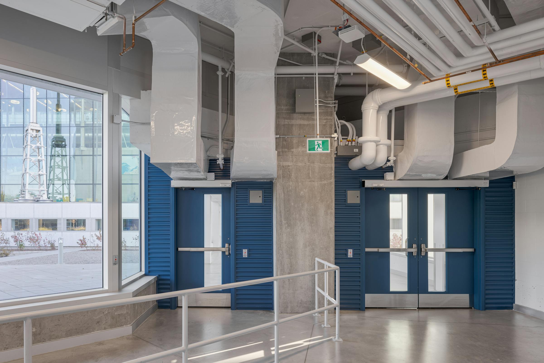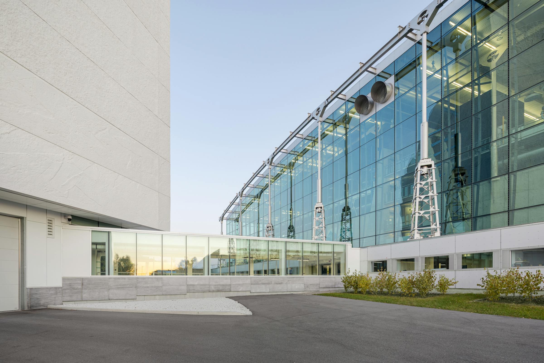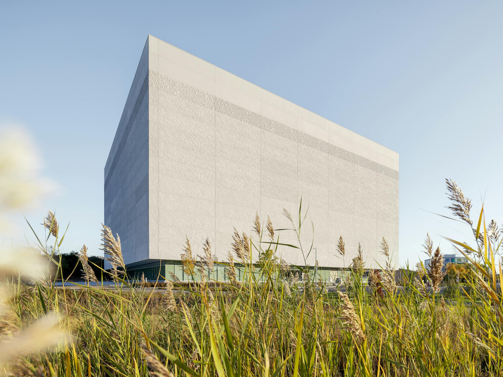
Library and Archives Canada Storage and Preservation Building
Gatineau
Client
Year
2024
Service
Library and Archives Canada’s new Gatineau Storage and Preservation Building is a state-of-the-art facility dedicated to the preservation of Canada’s historical documents. It is the largest automated archives centre in the world and the first net-zero carbon archives building in North America. Connected to the existing Preservation Centre, it complements its architecture while integrating advanced technological solutions.
Mandate
I captured the architecture of Library and Archives Canada's storage and preservation centre in Gatineau, highlighting its design, materials, environmental integration, and technical innovations. My approach aims to deliver impactful visual communication by documenting the project's excellence.
