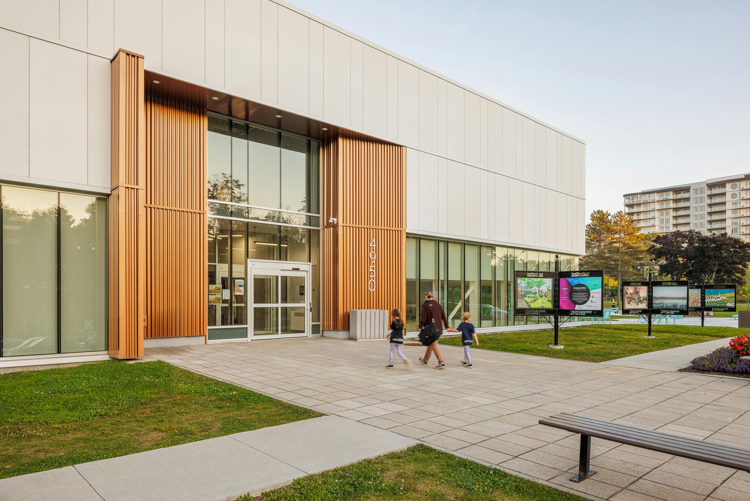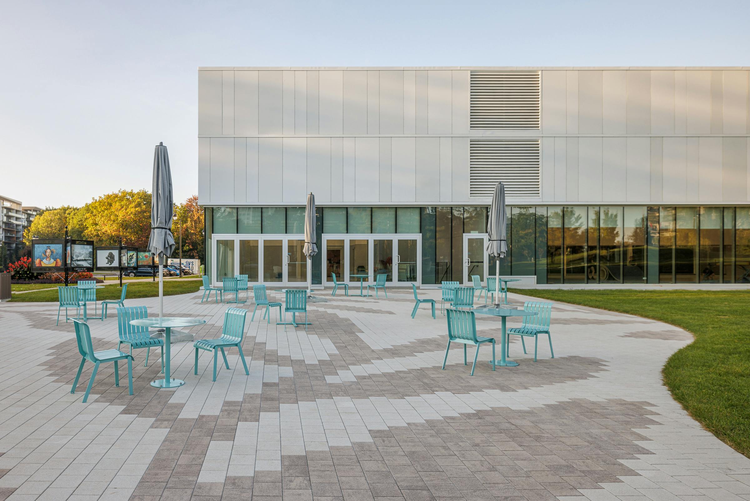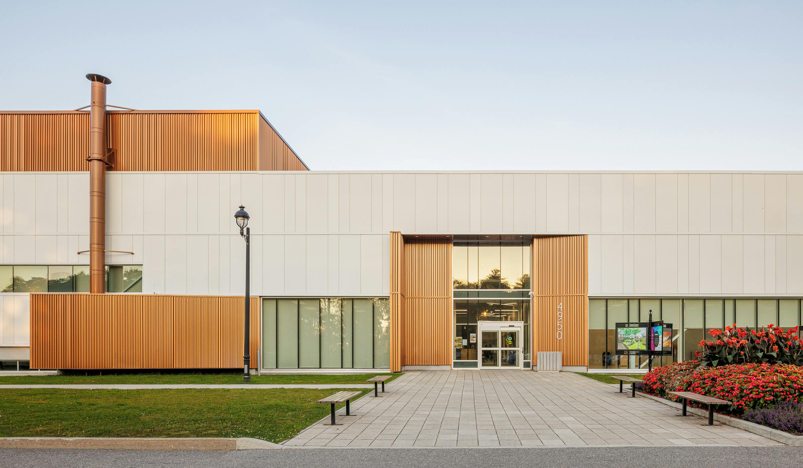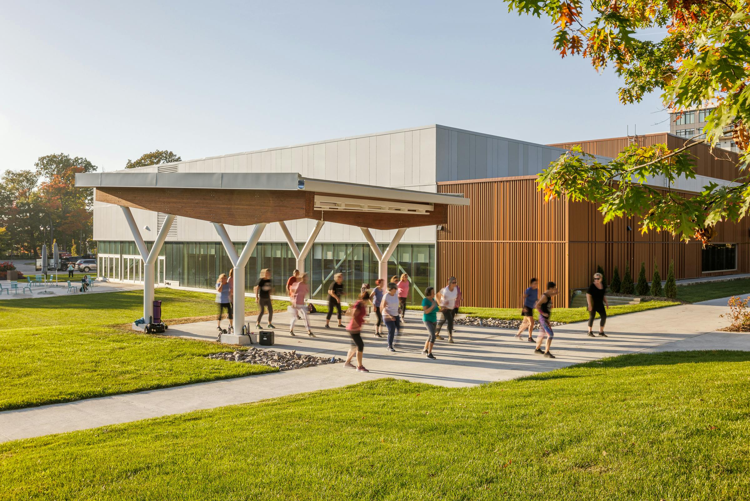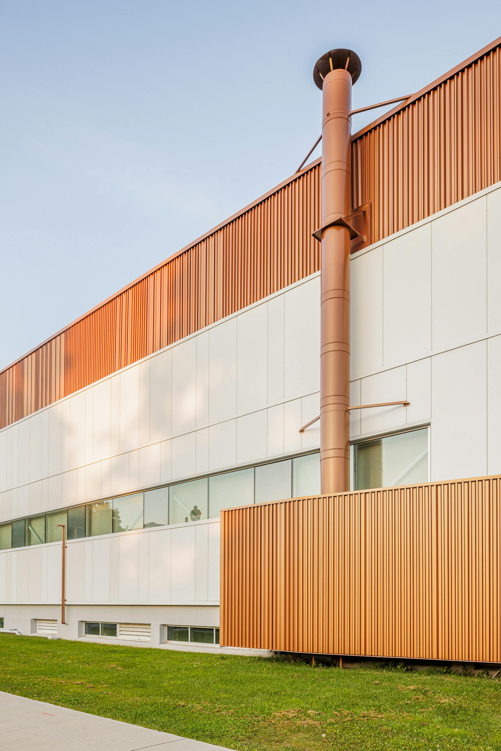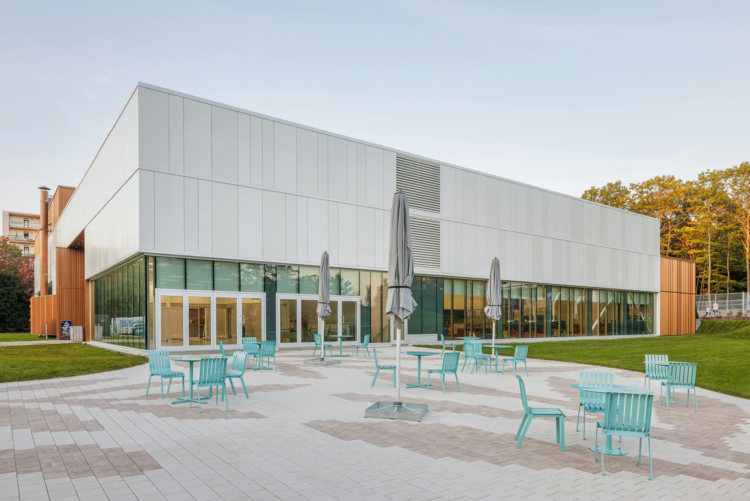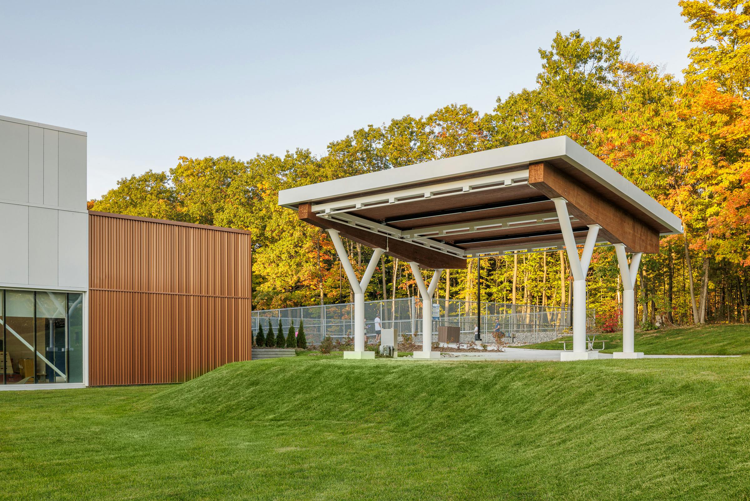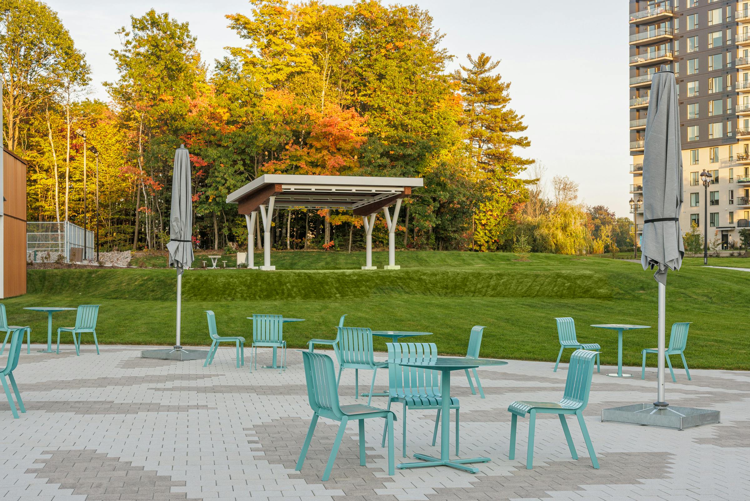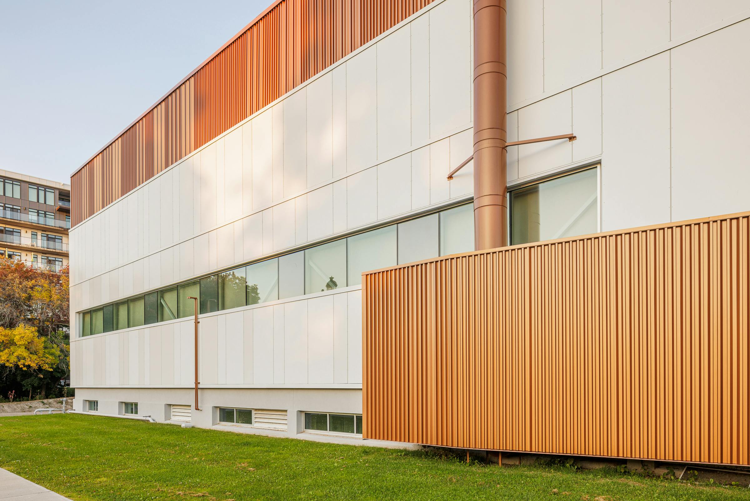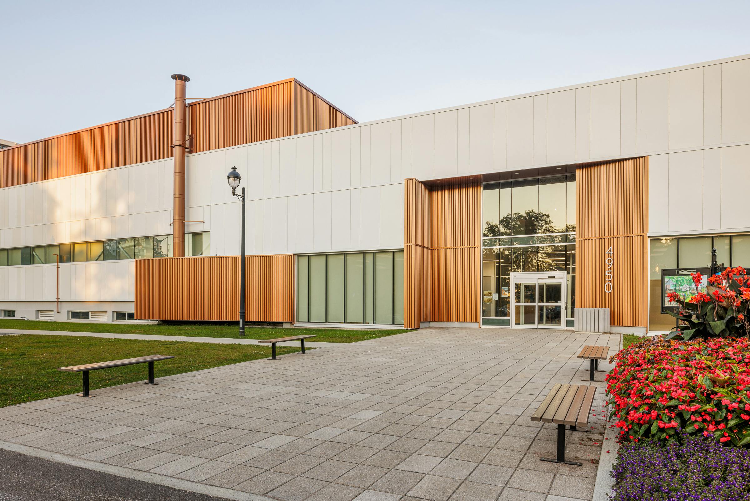
Community and Multifunctional Center of the Eastern Sector
Saint-Augustin-de-Desmaures
Client
Year
2023
Service
Photograph of the multifunctional center of Saint-Augustin-de-Desmaures: facades, natural light and landscaping by BC2.
Mandate
Commissioned to photograph the multifunctional center of Saint-Augustin-de-Desmaures, I documented the exterior facades, landscaping and integration into the site, highlighting the luminous architecture and strong lines of the project.
