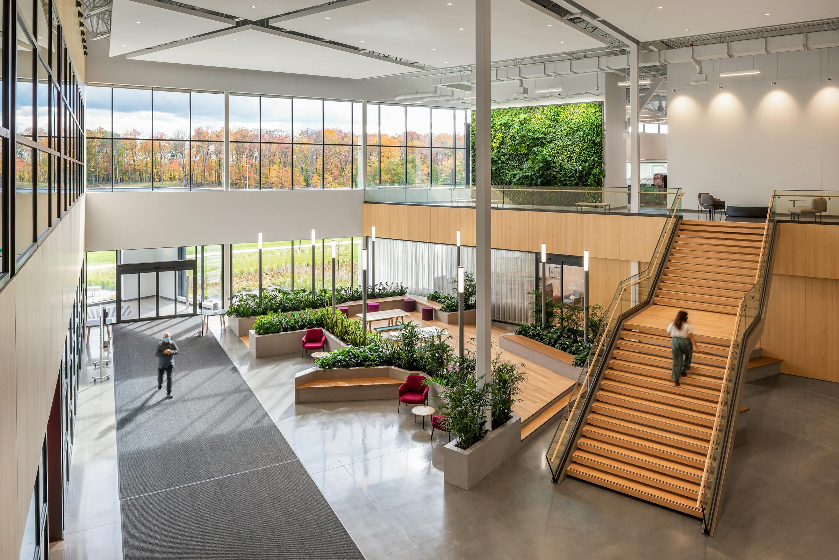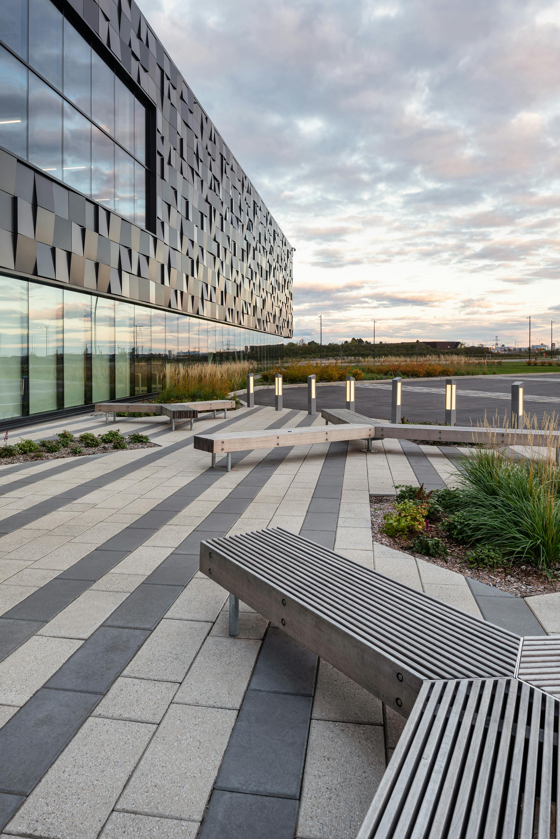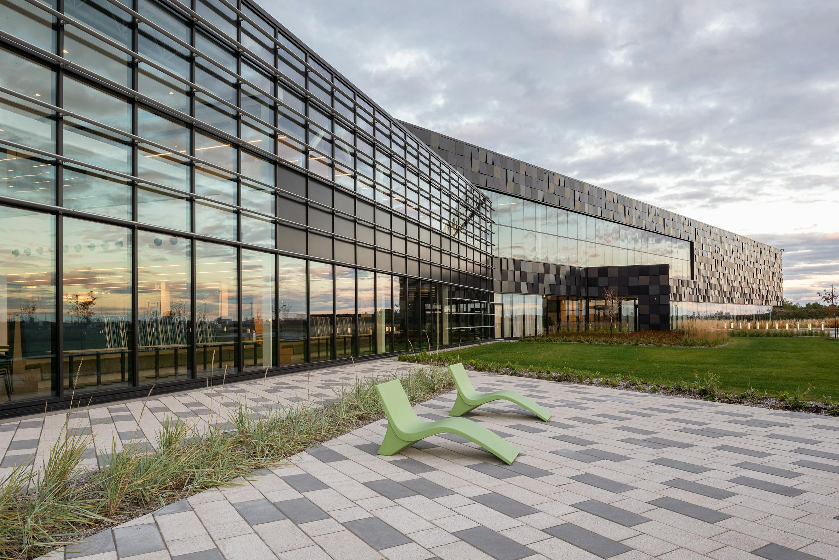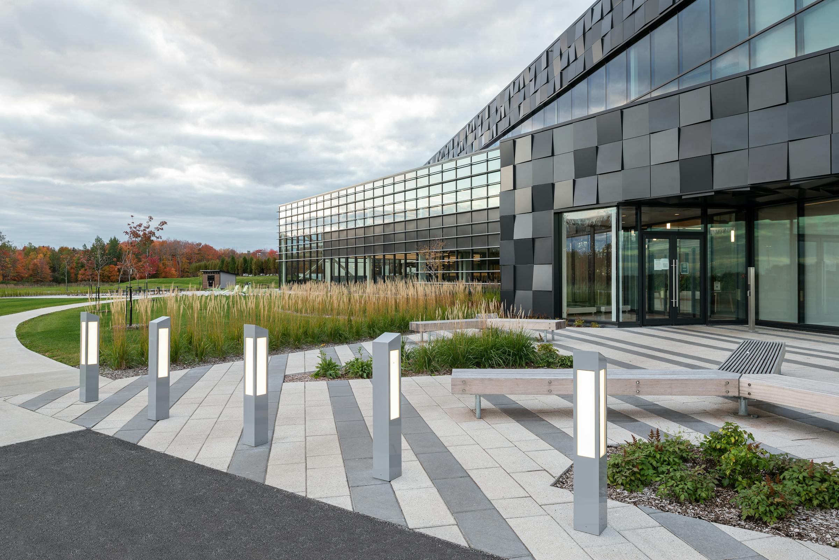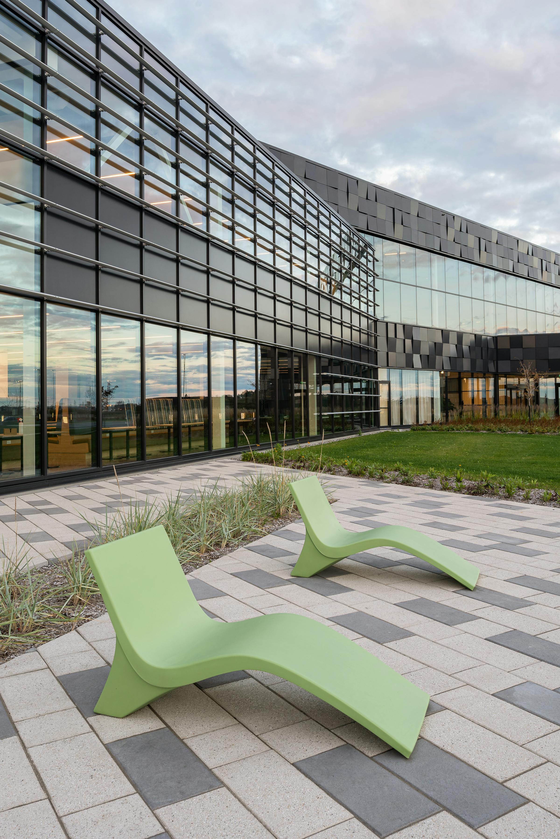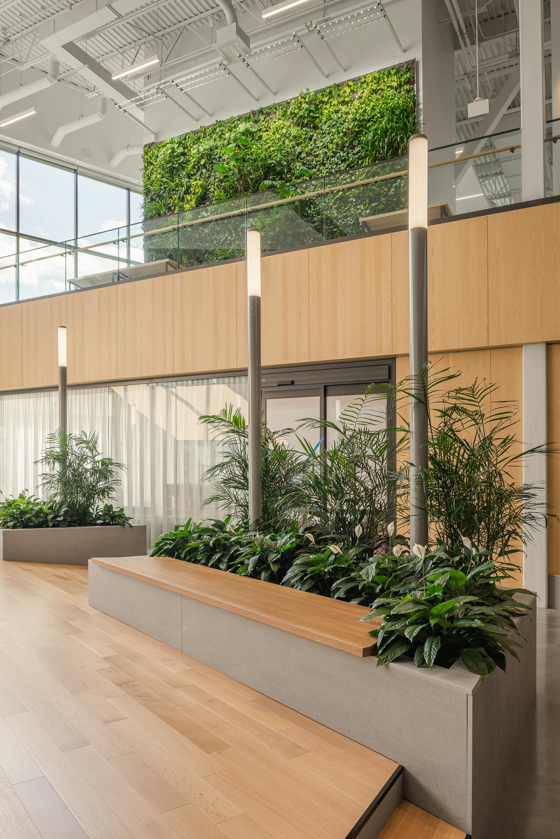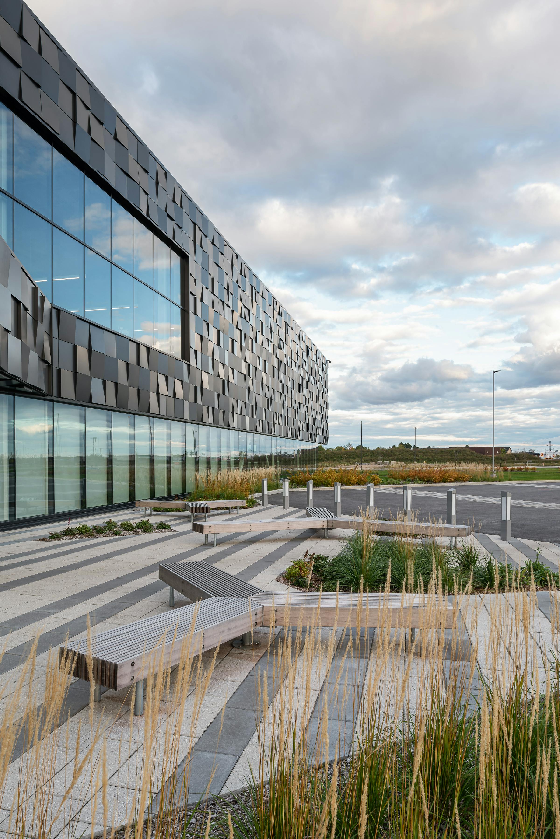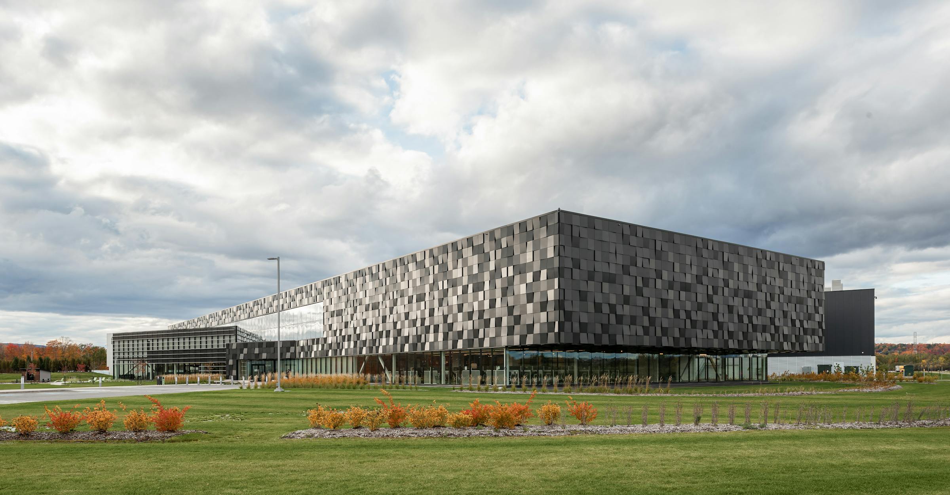
This project designed by GKC Architectes concerns the creation and construction of the new distribution center for Maison Simons in the northern sector of Quebec. Its design, characterized by modern and inspiring architecture, has been enriched by landscaping developed by the BC2 Group.
Mandate
The photography assignment highlighted the fusion of modernity and the symbolism of weaving, capturing the building's clean lines and contrasting volumes. The light and airy spaces were highlighted, as were the texture of the materials and the harmony between the architecture and the landscape.
